‘
Hi friends….
First I want to thank y’all for visiting…we are so excited about our little project. Ok. It’s not little…it’s a house….and we are the bosses…so….it’s a little scary. =)
So, I decided I would go ahead and share pictures of the house. We took these back at the end of March….the home inspection is scheduled for Friday morning and has been a long time coming. We are just waiting to see what all Mr. Inspector has to say. Due to the utilities being off for so long and not really knowing the history of the house we decided an inspection was worth the $$$. I am SO ready to get this started!!
Please, keep in mind….these are the before photos….and before the renters moved out. You will see much more as we get things going.
This is the first room you see when you walk in the front door. The wall with the cut out is a load bearing wall…so we plan to just make it like a picture opening and add some pretty trim. New carpet will also be installed, border removed and two-tone paint ( throughout ).
Family room. { there are gorgeous bay windows on the right. } The vaulted ceiling is really beautiful, too.
View into the kitchen
Breakfast room view #1 { again…beautiful windows in here…just not visible in the photo } I’m thinking bead board wallpaper 3/4 of the way up the wall with beautiful trim to finish it out. I think it would add some much needed charm to this nook. I’m on the look out for a new light fixture, too.
breakfast room view #2
kitchen
Here is the plan. The refrigerator will go back in the kitchen. See the cubby where an oven used to be? The frig will go in there. All appliances will be replaced. An upper cabinet will be be built to go on the right. The cabinets will be cleaned ( by yours truly ) then painted Casa Blanca by Behr…it’s the creamy color that we painted our fireplace. yum. New hardware and I so want granite countertops. Yes. I do. Since the kitchen is very tiny….we need huge impact in here. We will see if we have the funds for that splurge. =)
Close up of where the refrigerator will be with an upper cabinet above….then a new stove/vent hood & a new upper cabinet on right.
Master bedroom. This house was originally a 4 bedroom….this room is huge.
Master bedroom view #2 Note: the sheetrock will be replaced on the ceiling…it has a huge dip in it from where the wall was removed. New paint, doors, light fixtures, carpet and faux wood blinds.
Master bath….oh the plans we I have….lol. We believe we are gutting this space.
m. bath view #2…yep….say buh-bye!
Hall bathroom: Plans include new toilets…new flooring…fixtures….framed mirrors.
Bedroom #2
Again 2 toned paint, wood blinds, it needs a closet door ( all the closet doors are missing ) & new carpet.
Bedroom #3 same scenario
Backyard….. my landscape budget is tight due to the replacement of appliances, the roof and the bathroom renovations. So, a new exterior light fixture….overall clean up and I’ll just find a way to add a little something out here. =)
We plan to stage the house before it goes on the market. I’m excited about that part too.
So, what do y’all think?
My camera will be with me through out this whole process.
The Kick off party starts this weekend!
Have a beautiful day~ J

























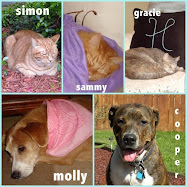
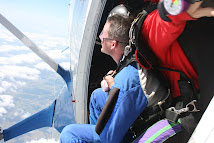



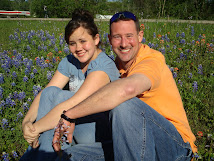
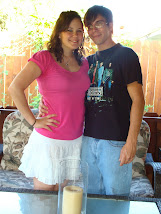



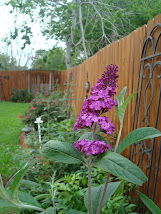




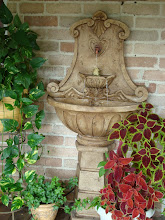

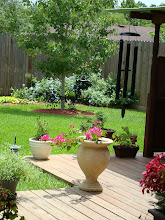
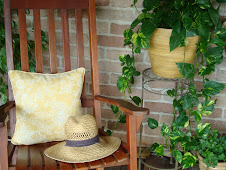







2 comments:
It's very exciting, a lot of work, but very exciting...the renters weren't very tidy were they?
I have great faith that you can pull this off and make it gorgeous! I'm excited to watch the process unfold on your blog.
Post a Comment